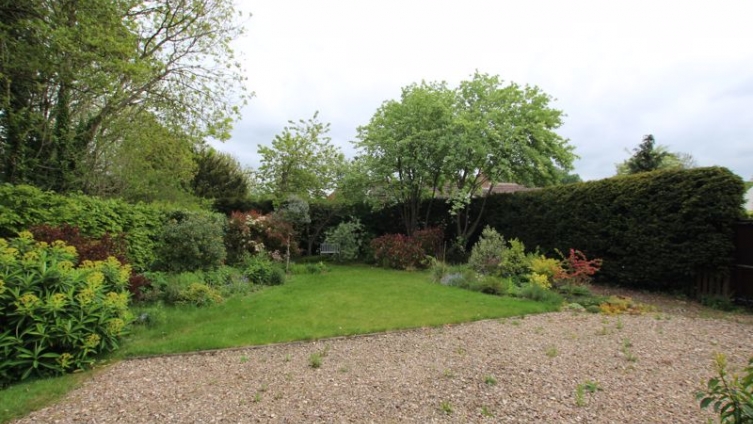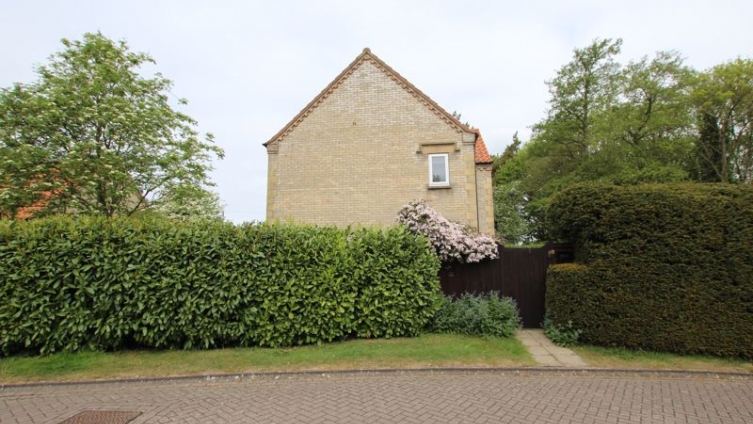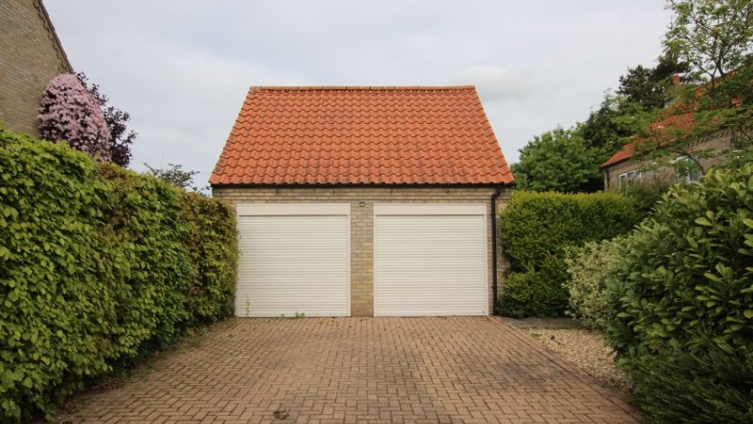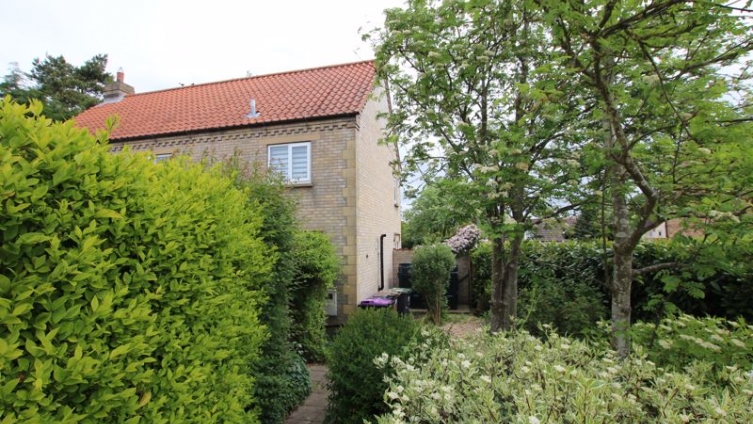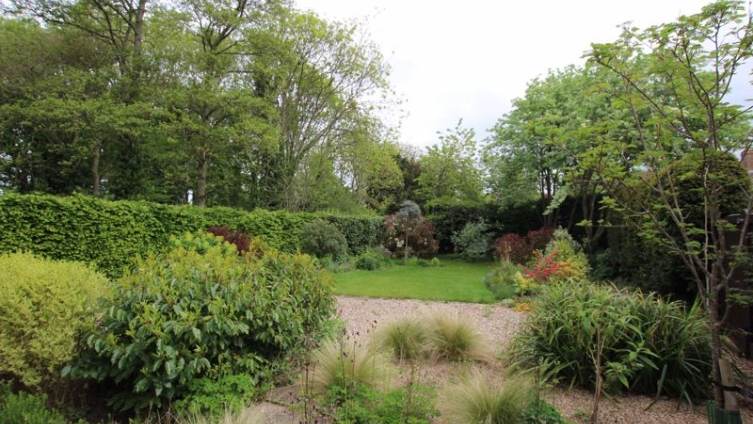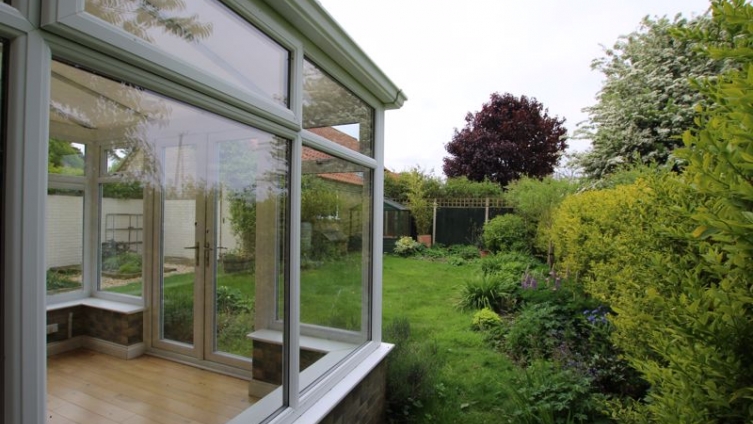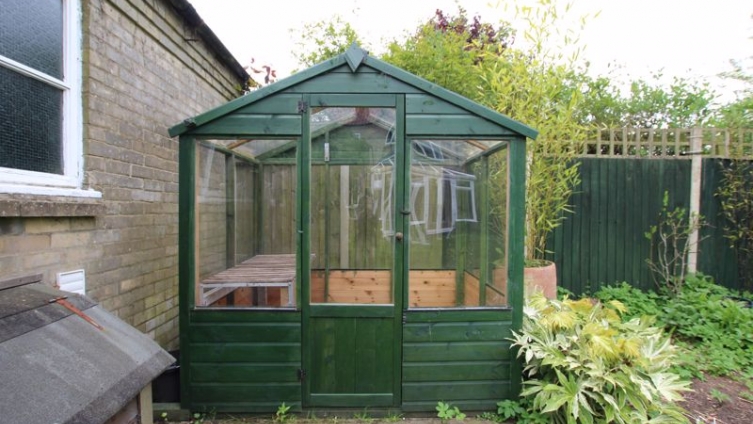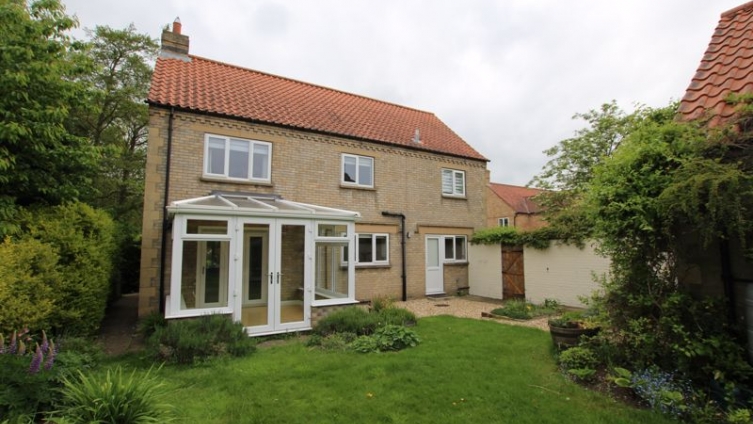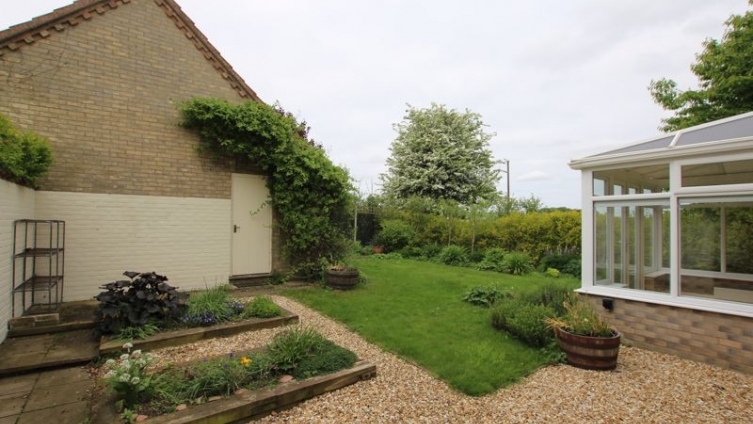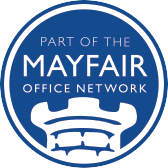Key Features
- Attractive, double fronted, detached family residence
- Situated in the popular village of Nocton
- Hall, cloakroom
- Lounge, conservatory, dining room
- Breakfast kitchen, utility
- Four bedrooms, master with en-suite, family shower room
- Driveway to front, parking with separate double garage
- Landscaped gardens to the rear
- Oil fired heating. EPC: D
- North Kesteven District Council - Tax band: E
Description
NEW PRICE! This is an attractive double-fronted detached home constructed in buff brick with a red pantile roof, situated in a peaceful cul-de-sac in the village of Nocton, the north-east facing front elevation offering morning light and pleasant street-facing aspect. Accommodation comprises; entrance hall, cloakroom, lounge, conservatory, dining room, breakfast kitchen, utility; four bedrooms with en-suite to master, family shower room.
There is a turfed lawn to the front with shaped gravel pathway and well-stocked borders, gravel driveway to the left, providing off-street parking and gated access to the double garage, pedestrian gateway providing access to the rear garden.


